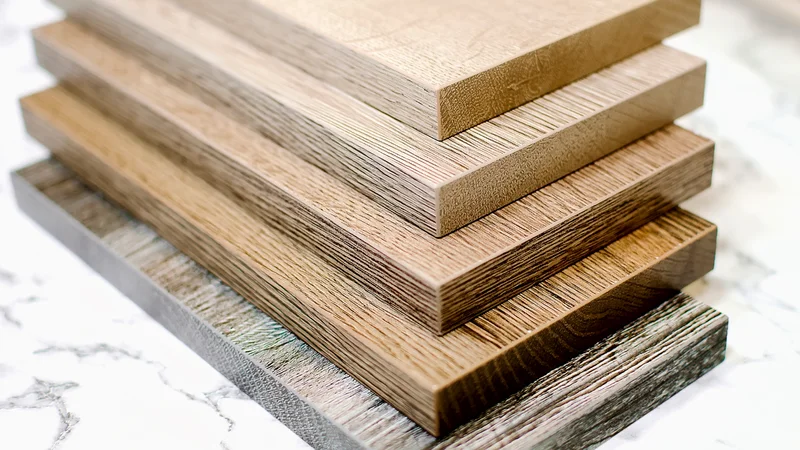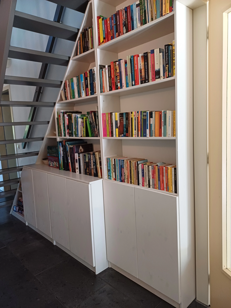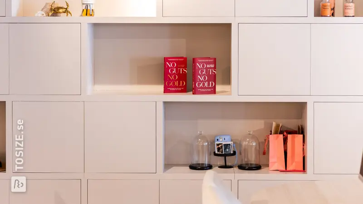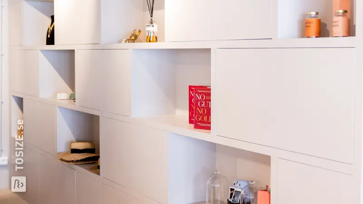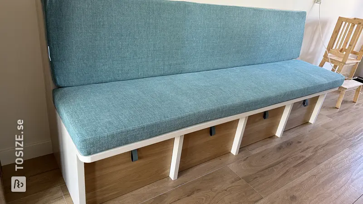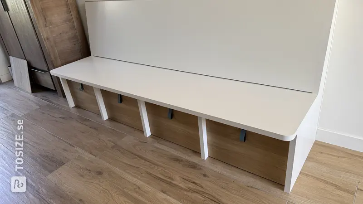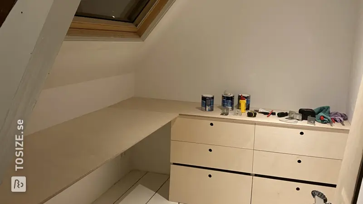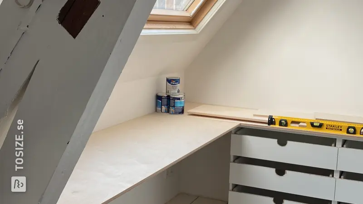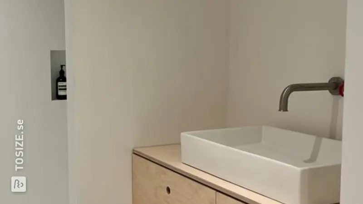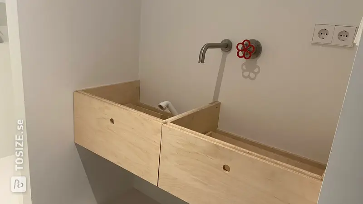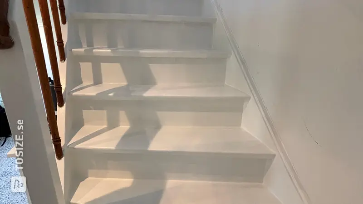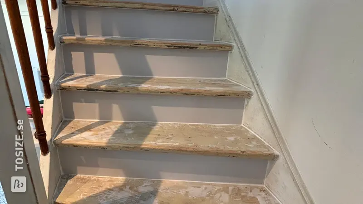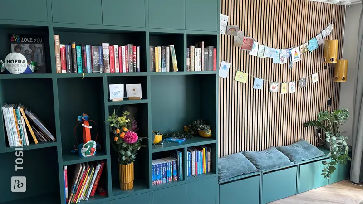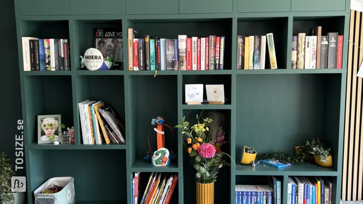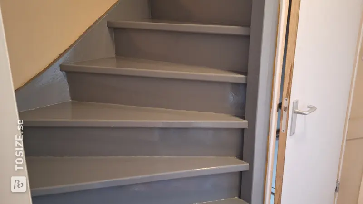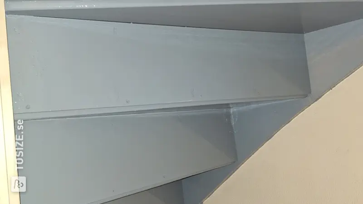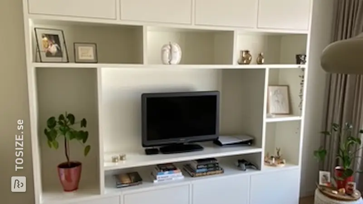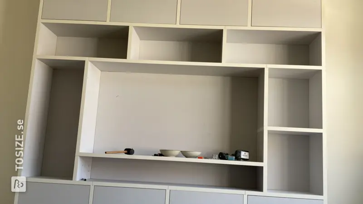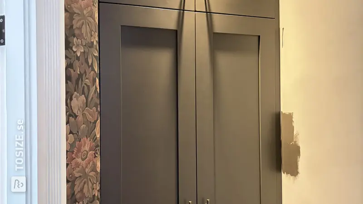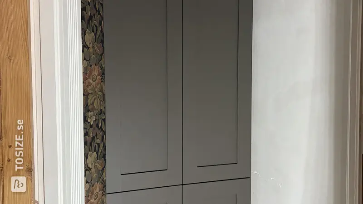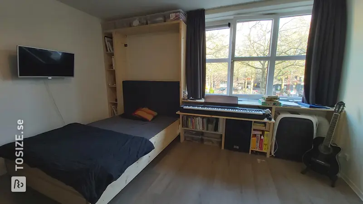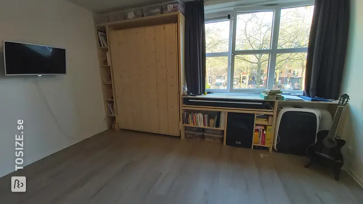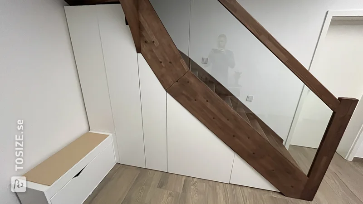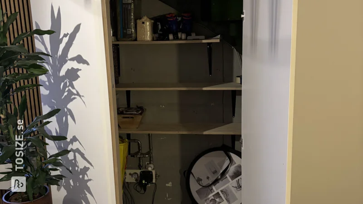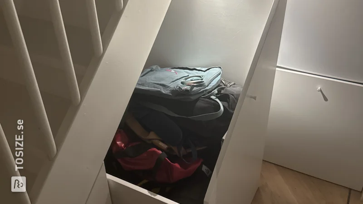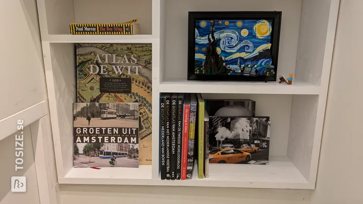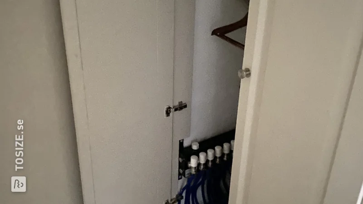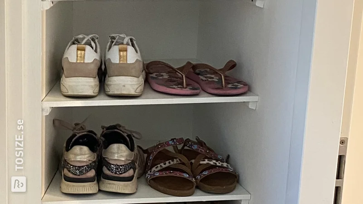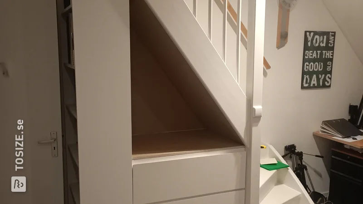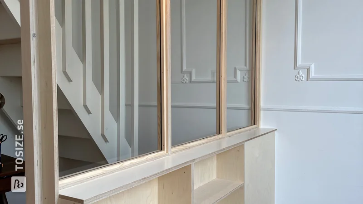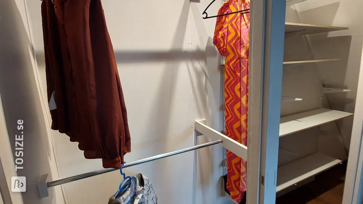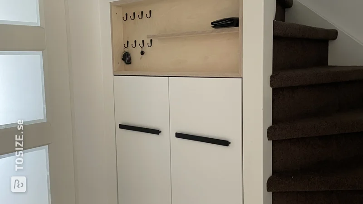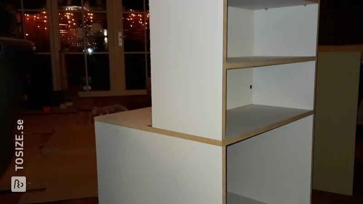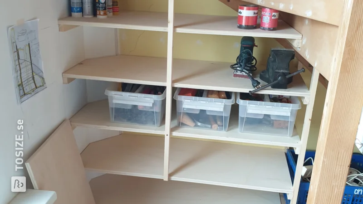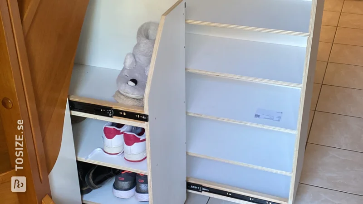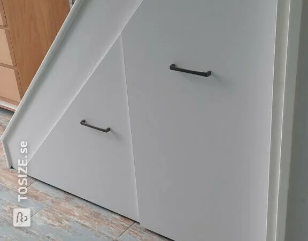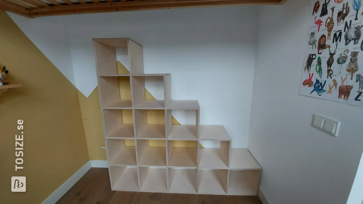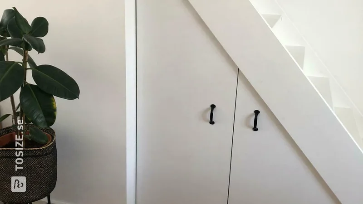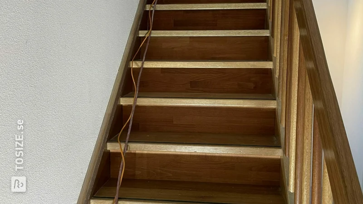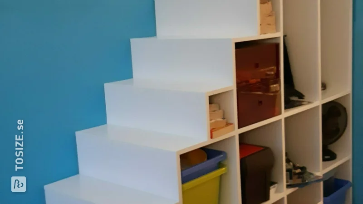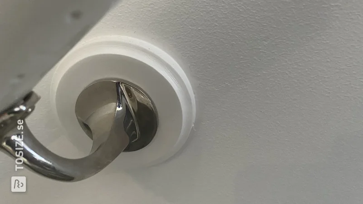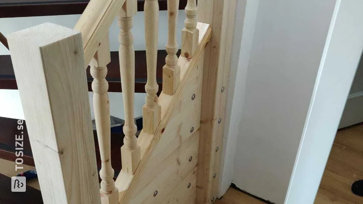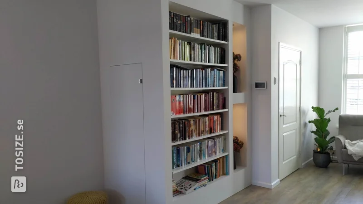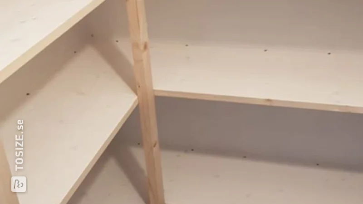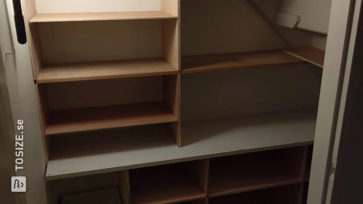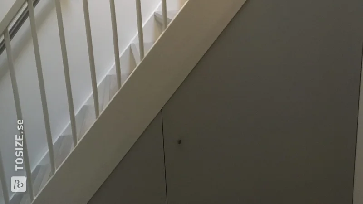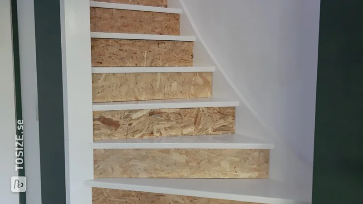- TOSIZE.se
- Do it yourself
- DIY Projects
A stair cupboard in three simple steps, by Patrick
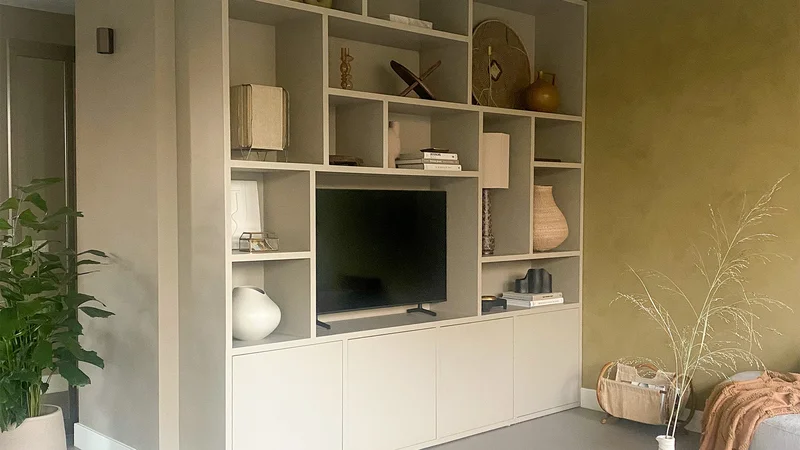

Create this project yourself with sheet material cut to size by TOSIZE.se!
patrick
Easy
2 minutes
Description
Often, there is a triangular space under the stairs where items are placed. It quickly becomes a mess this way. The space is triangular, so it seems tricky, but it’s actually not that difficult.
How to make a stair cupboard in 3 steps:
- Measure the bottom and the height of the space and order the sheet in the shape of a 'rectangular triangle' to that size. If everything is straight, the sheet will fit perfectly into the space. I used primed plywood, which is light and strong. I chose a thickness thinner than the edge of the stairs so everything would fit inside. Additionally, you’ll need to order some strips to the correct size.
- Make 2 cuts at the top and side of the sheet so that you get 2 triangles and a pentagon. I used a circular saw with a guide to ensure the cuts were straight. Due to the thickness of the saw, you now also have a door (the pentagon part) that has enough space to swing open.
- Assemble everything. Attach the triangles to strips that you have fixed behind the side of the stairs, mount 2 butt hinges, and hang the door. In my case, I had to trim a bit off the bottom of the door because the floor wasn't level, but everything else fit perfectly.
The result: a stair cupboard in three simple steps. And a practical description of how you can also create your cupboard under the stairs with a little help from TOSIZE.se.
Tip! Also check out our handy DIY tips!
What now?
Want to make this DIY project? Check out patrick's saw list and complete your order easily.
2 990,70 Skr
View all sheet materials

